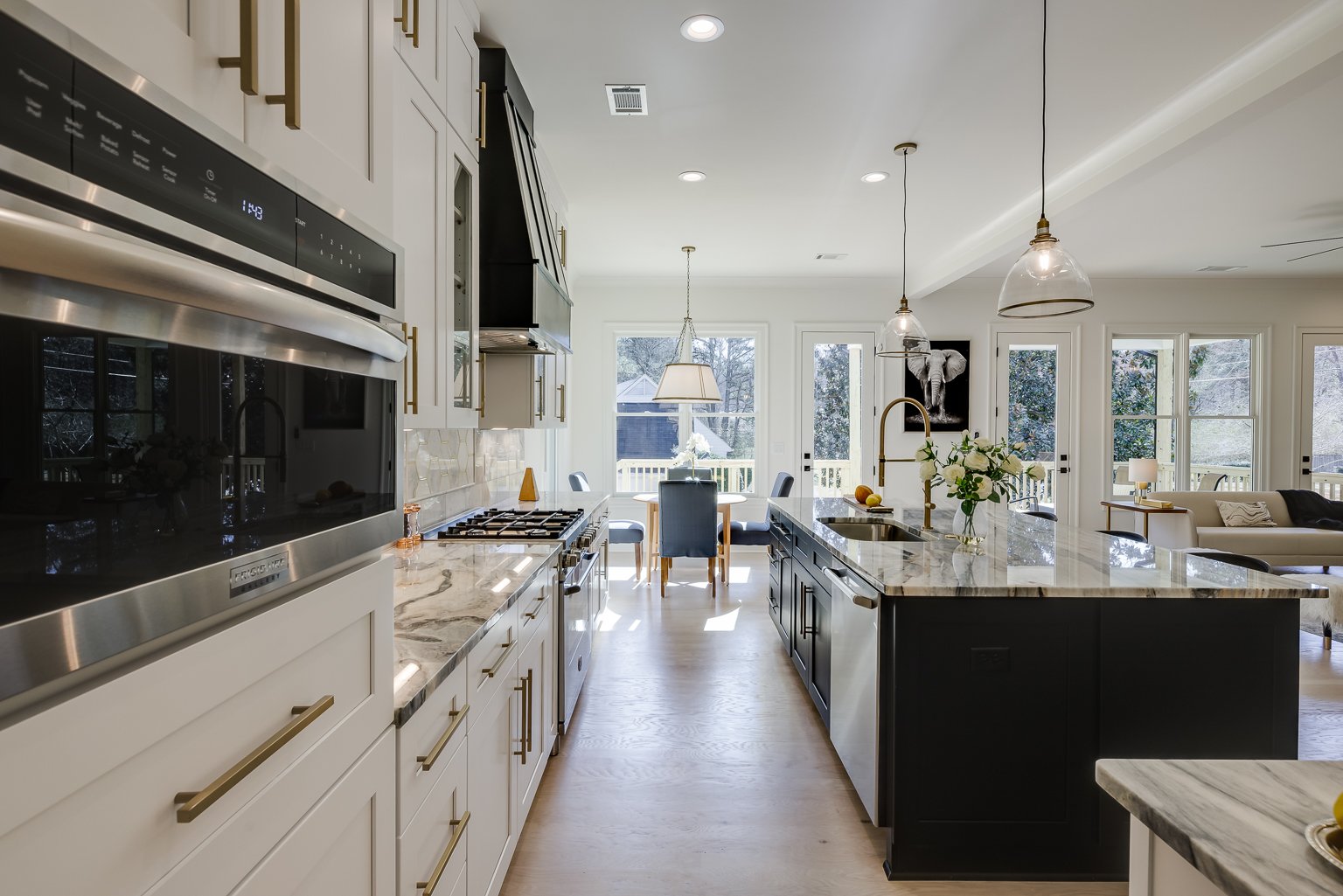
FEATURES
The Foxtrot standard features include, but are not limited to:
3 bedroom 3 bathroom plus powder room floorplans (with the exception of Unit 6 Centurion – 2 bedroom 2 bathroom plus powder room unit)
Specifically designed to maximize natural light for each unit, and minimize exposure to the neighboring unit (most units have light on three or more sides)
Provides a variety of layouts and unit sizes, no two units are the same
Long lasting rooftop decks
Numerous areas for outdoor living including a more secure area away from traffic
Side by side two-car garages
Laundry closets on the bedroom floors
Walkable to Chamblee Library, Chamblee Marta Station, downtown Chamblee, PDK Airport, and Numerous Parks
Located in Ashford Park Elementary school district (language Immersion Program is offered at the school)
Several parks, playgrounds and walking trails within walking distance (Georgian Hills Park, Doc Magnet Aviation Park, Canfield Park, Ashford Park, Ashford Park Preserve, Clairmont Park)
Minutes from: Emory university and hospitals, Ga-400, I-85, I-285, Town Brookhaven, Downtown Chamblee with bars and restaurants, Brookhaven Village, Downwind restaurant, 57th Fighter Squadron Restaurant, and much more!
Interior Features
Modern lighting package (silver, black, or black & gold option)
Designer selected tile package
Quartz & marble countertops
Open floorplan – perfect for entertaining
Rooftop deck over the whole unit – your private in-town oasis
Custom designer-selected plumbing fixtures
Custom cabinets with soft-close drawers
Chef’s kitchen with stainless steel appliances and walk-in pantry
Technology
Programmable thermostat
Wi-Fi enabled garage door opener
Integrated Smoke/Co2 detectors on all floors
6-inch recessed can lights
Cable/CAT prewiring
Spray foam insulation in roofline
Chef’s Kitchen
Premium stainless steel appliance package includes:
-Gourmet 30-inch or 36-inch range
-Built-in microwave
-Multi-function dishwasher
Stunning tile backsplash
Quartz and natural stone counter tops
Customized cabinetry with soft-close drawers
Large full center islands
Designer-selected lighting and plumbing fixtures
Designer-selected energy efficient appliances
Walk-in or Built-in pantry (per plan)
Utility closet (select homes)
Energy Features
Efficient zoned HVAC systems
Electric water heaters
State of the art Aluminum Clad Energy Efficient Low E window package
Kitchen hood vents to the exterior of the home
Owner’s Suite
Oversized Owner’s Suites with abundance of natural light
Dual vanities
Large walk-in closets (Unit 6 Centurion has a smaller closet complimented by exceptional price)
Beautiful glass shower enclosures
Customized designer tile in en-suite bathrooms
Shower bench or corner sittee
Stylish vanity sink cabinets